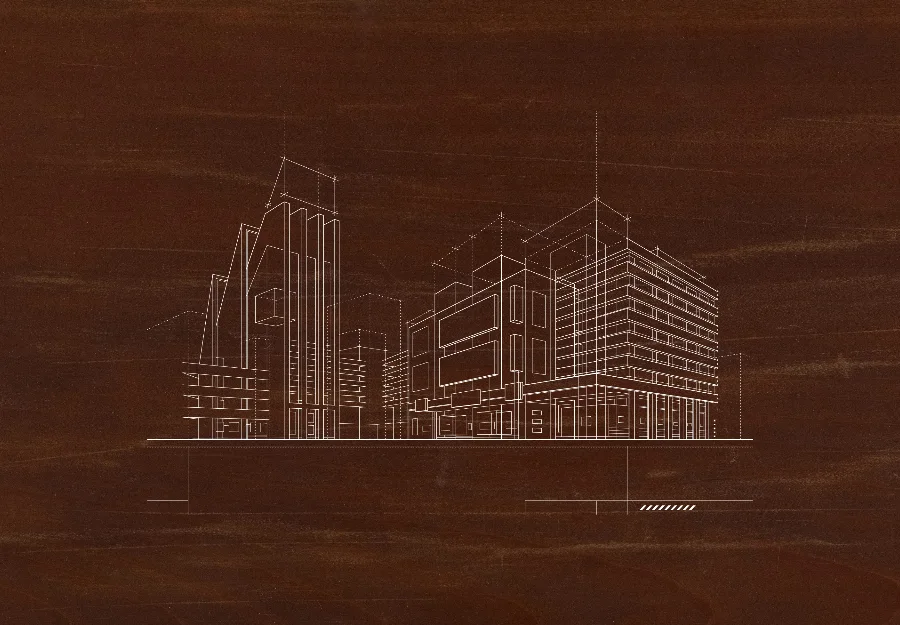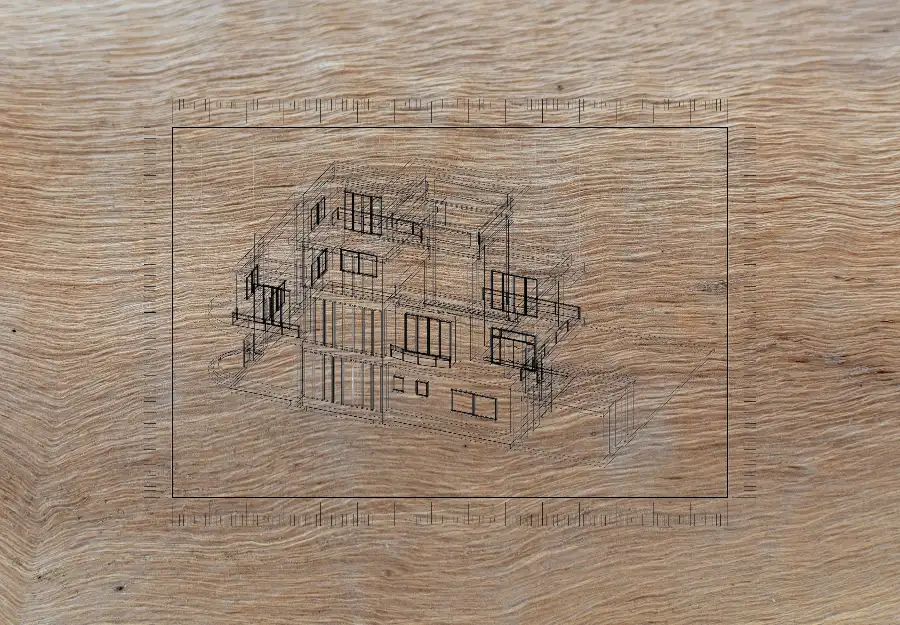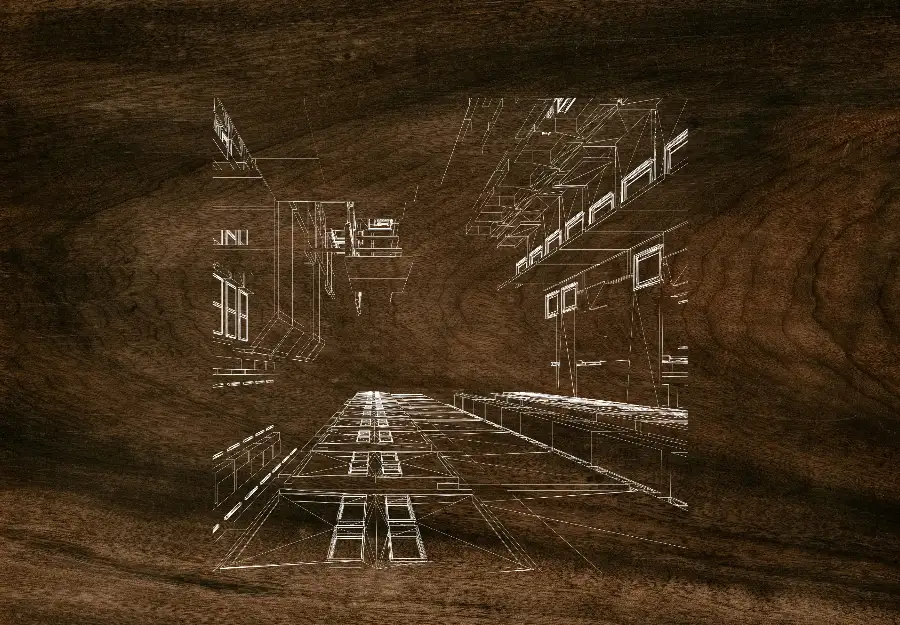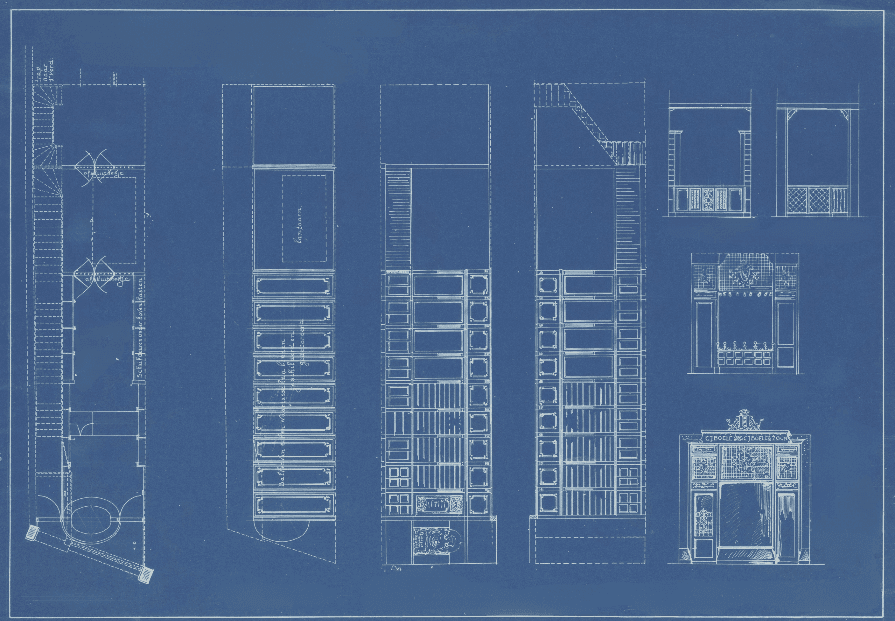What is a studio apartment?
A studio apartment is a residence where the main zones—the living room and kitchen, sometimes the bedroom too - are located in one open space, without internal partitions. The only fully isolated room, as a rule, is the bathroom.
An open layout creates a sense of space and gives it a more spacious visual, which is the main characteristic of this type of apartment. However, it must be noted that over time, along with changes in the market and people's demands, this concept itself is constantly developing and being refined.
The first traces of this idea appeared back in the beginning of the 20th century, in the works of modernist architects, for example, Frank Lloyd Wright. They, in a way, opposed the strict division of houses characteristic of previous eras, where the kitchen, dining room, and living room were always isolated.
Despite this, the open layout became massively popular only after the Second World War. During this period, lifestyle changed significantly—traditional, formal dinners were replaced by much more informal, family gatherings. The technical side was also added to this: the implementation of central heating systems made it possible for large, unified spaces to be adequately heated. It was precisely these changes that turned the kitchen, which was previously considered an isolated work zone, into the center of the home.

Who are studio apartments intended for?
According to a common stereotype, a studio is only student housing. In reality, its audience is much more diverse. For example, it is convenient for young people who are taking their first independent step and plan to purchase real estate with their own funds.
Unlike large families, for whom such a small area will clearly not be enough, a studio is an ideal option for young couples. It is also convenient for people who travel a lot, spend a lot of time outside the home for work or personal reasons, and are looking for a compact, functional apartment.
Advantages and challenges of an open layout
The main peculiarity of a studio apartment is that its positive aspects and potential difficulties are closely intertwined and stem from one characteristic - the open layout.
The absence of internal walls simplifies space utilization and planning. Cleaning and tidying such an apartment, naturally, requires less time and energy. It is also noteworthy that a good environment is created for hospitable people, because the host is not isolated while preparing food and is able to socialize with friends.
As mentioned, an open layout also creates challenges. For example, the smell of food from a studio kitchen zone easily spreads throughout the entire space. However, it is possible to solve this problem by installing a powerful extractor fan or a glass partition in the home.
A studio apartment is uncomfortable in the sense that it is difficult to arrange personal space or find solitude in it. It is also a problem that in a small, open space, even a few extra items create a feeling of disorder.
How to plan the space — determining priorities and zoning methods
Challenges such as unpleasant smells, lack of personal space, and organizing items show the necessity of proper space planning.
First, you must determine priorities. For example, if you love cooking and cook often, your priority will be a well-equipped and functional kitchen zone. In the case of remote work, arranging a comfortable and ergonomic work corner will become the main thing. If you often host guests, you will need a spacious and cozy living area.
After this, you must take care of zoning the space and dividing the home into functional parts. For this, interior designers most often use glass partitions, as they divide the space but do not block natural light. They also use decorative partitions, for example, wooden ones, which semi-divide the room. In this regard, curtains are a very simple but effective method, especially for isolating the sleeping zone.

Furniture placement is a natural way to divide space. A cabinet with open shelves is a classic divider. It creates a visual barrier, also serves as storage, and partially allows light to pass through. Placing a sofa with its back [to an area] automatically creates a border between the living zone and the dining or work corner. A bar counter or island, in turn, perfectly separates the kitchen and living zones.
Interior design of a studio apartment: color, light, and furniture
Many things affect the correct perception of space in a studio apartment, but color and light have special importance in this regard. Light, neutral colors, for example, white, beige, or pastel tones, when used on walls and large furniture, visually increase the area. In order for the interior design not to turn out monotonous and boring, it is possible to add accents, although caution must be exercised at this time. Using colorful strokes in the interior adds character, but excess can weigh it down.
Along with colors, the correct planning of lighting is essential. First, it is important to maximize the use of natural light, in which large windows and thin curtains will help you do. Artificial lighting, on the other hand, is good if it consists of several layers. Both general, ceiling lighting, as well as focused (near the kitchen surface or work desk) and additional accent lighting (sconces or floor lamps) are needed.
After the correct perception of space, attention is paid to furniture. In a studio apartment, due to the smallness of the area, each item must have a maximally functional load. For example, it is better to give preference to a folding dining table and a bed that has storage compartments.

Maintaining order in a small space is one of the main challenges. Therefore, when the floor area, meaning the horizontal space, is limited, it becomes necessary to fully utilize the vertical space. Built-in wardrobes that go up to the ceiling and wall shelves provide the opportunity to store many items compactly. Furthermore, it is good to use all hidden possibilities, the space left under the bed, and the internal storage of ottomans.
To arrange a studio apartment correctly, you must go through a creative process, which requires detailed consideration of the space and precise determination of your own needs. The main thing is not to think that living in this home is associated with limitations; rather, comfort depends on your ideas and creativity.
Frequently Asked Questions about the development company Materia
What is Materia's main concept?
Real Estate Development company Materia creates residential complexes of the highest quality and a distinctive concept. This implies a foundation, which the owner turns into their own, individual, and comfortable home.
How was Materia formed?
The company appeared on the real estate market as a result of the rebranding of the well-known brand, Outlook Development. Materia is, in fact, a continuation of this company, which has a renewed vision and also considers a different segment as its target audience.
Who is responsible for the construction process?
The construction of Materia's projects is led by Outlook Construction, which has 15 years of experience. Their reputation and many years of experience are important factors of reliability when purchasing real estate.
What types of projects does Materia offer the customer?
The company operates in the market in three main directions:
Materia Living: This is a premium-class apartment under construction in Tbilisi with an optimal layout;
Materia Estate: Land plots for individual houses, with already established infrastructure;
Materia Hills: Exclusive villas.
Where can I get additional information?
To clarify projects, conditions, and other details, you can contact the Materia sales office, which is located at the address: 84 Vasil Barnovi St, Tbilisi, or contact us at the number +995 0322 11 11 10















